Fabric Buildings for Airplane Hangars

Design Flexibility, Rigid Steel Frames with Natural Light and Expedited Construction
Large steel frame portals allow airplane hangars over 300 feet wide, with over 50,000 square feet of clear area. Peak and eave height are customizable for tall aircraft.
Each fabric hangar supports multiple loads – including door loads, gravity loads, environmental loads, HVAC systems, fire suppression systems, smoke curtains and other accessories.
Fabric aircraft hangars are easily accessible. Install bi-fold doors, bottom rolling doors, hydraulic doors and fabric doors, or leave one end wall open. Legacy’s unique ability to accommodate door loads provides options like never before.
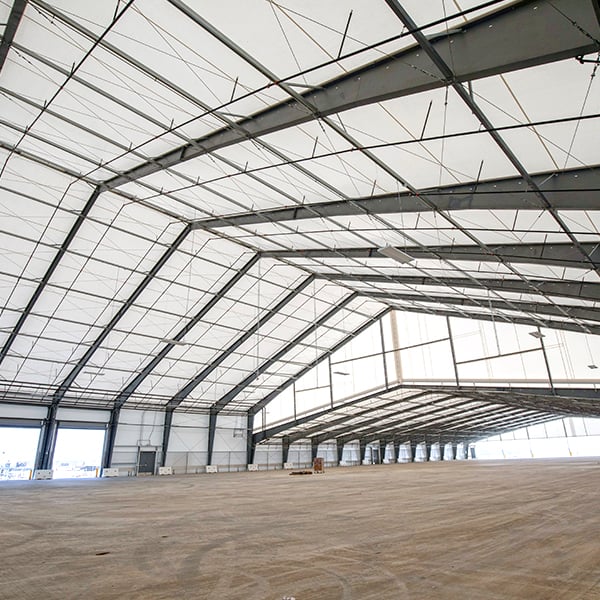
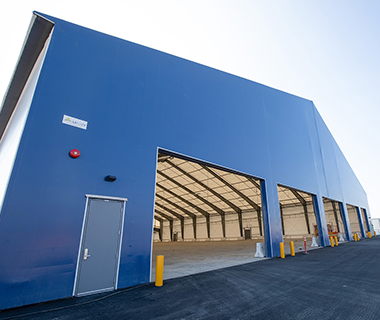
Why Fabric Airplane Hangars
Fabric Aircraft Hangars
Aircraft Assembly
Tension membrane hangars are also low-maintenance structures. The steel frame and sturdy fabric will last for years, giving you more time to focus on maintaining your aircraft instead of your hangar.
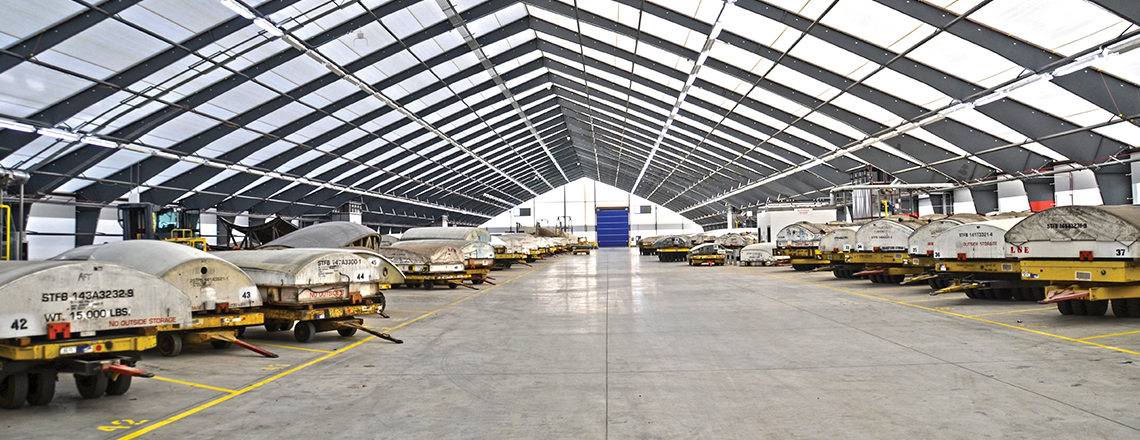
Airport Logistics Support
Legacy Building Solutions offers fabric buildings for aviation uses that are designed to handle multiple loads simultaneously. The combination of the rigid steel structure with the fabric roof provides a lightweight, versatile structure for a variety of aviation logistical needs.
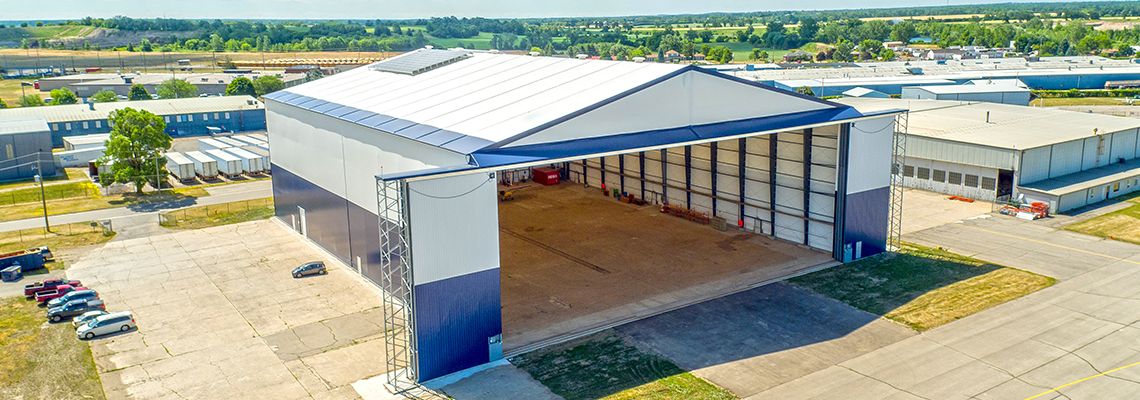
Case Study
Aviation Industry: Ontario Airport (ONT) Cargo Facilities
126,320 sq ft Cargo Logistics Facilities | Ontario, CA
With next-day delivery demand surging, ONT expands cargo facilities with two new buildings to support UPS and FedEx operations.
View Case Study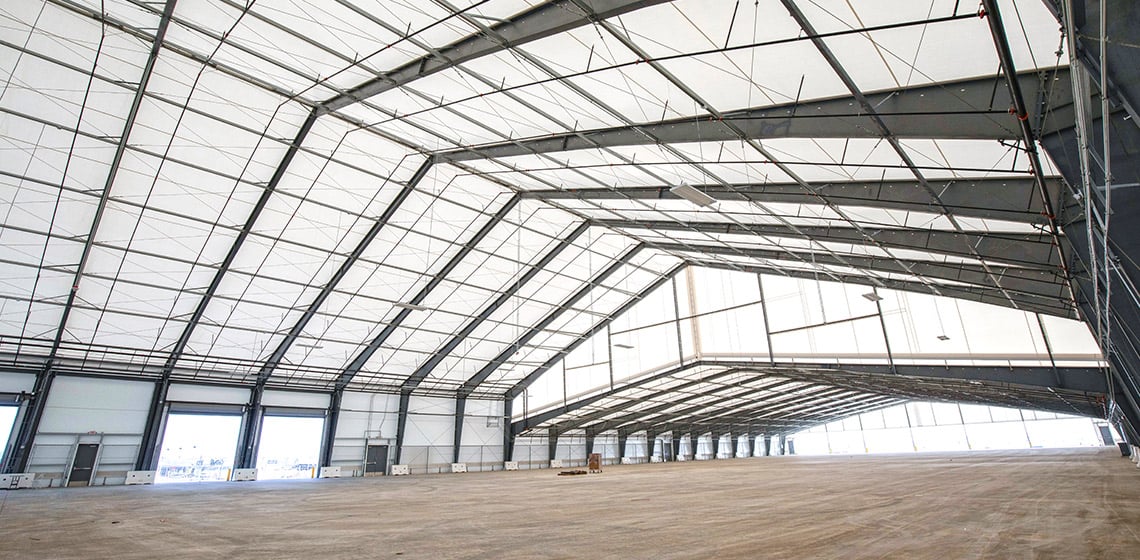
Rota Naval Base
Two 10,000 sq ft Helicopter Repair Hangars
The Naval Air Base in Rota, Spain partnered with Legacy for two 10,000 sq ft aviation hangars
View Case Study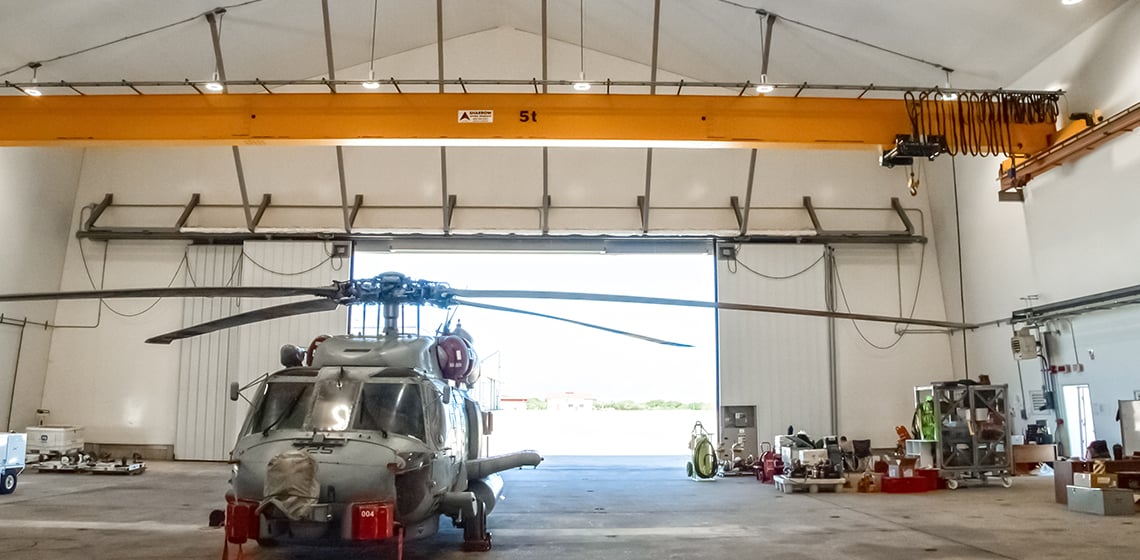
Aero Storage
96,000 sq ft Aircraft Assembly Hangar | Kansas
This aero storage facility features big doors, natural light, and clearspan space for equipment, with a removable door for oversized vehicles.
View Case Study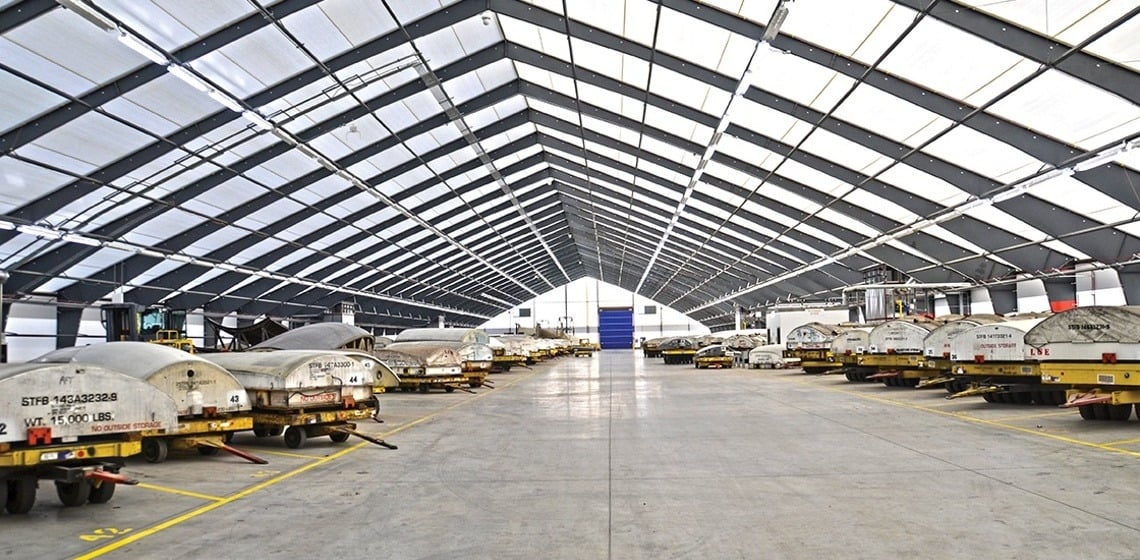
Off-Grid Aircraft Assembly Hangar for Solar Ship, Inc.
40,597 sq ft Aircraft Assembly Hangar | Brantford, ON
Solar Ship, Inc. Off-Grid Aircraft Assembly Hangar by Legacy Building Solutions
View Case Study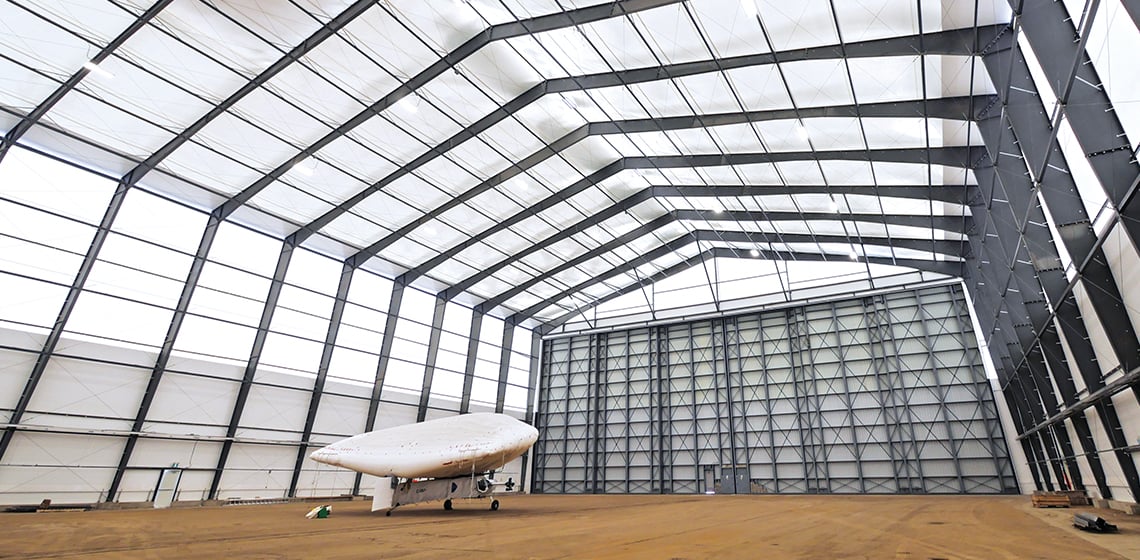
DHL Express Logistics Staging Pavilions
237,800 sq ft DHL-ULD Logistics – Americas HUB Buildings | CVG Airport – Erlanger, KY
DHL Express expanded their hub to include two pavilion buildings for cargo storage and logistics.
View Case Study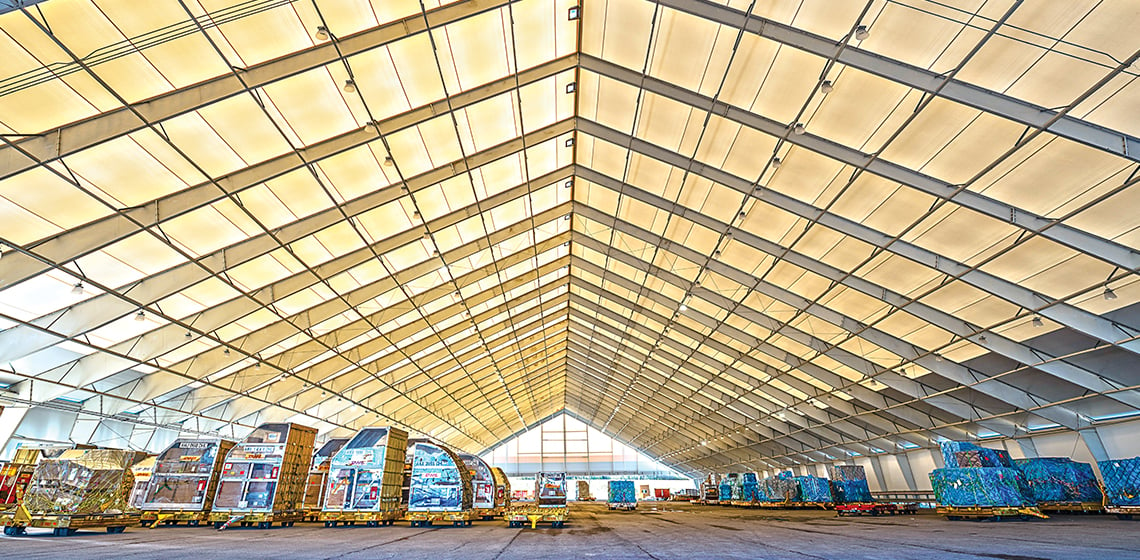
YMM Airport Garage and Tool Shed
4,540 sq ft Airport Tool Shed and Vehicle Maintenance Shop | YMM Airport – Fort McMurray, AB
After a fire destroyed support buildings, the Airport Commission partnered with Legacy Building Solutions to design and install two new structures.
View Case Study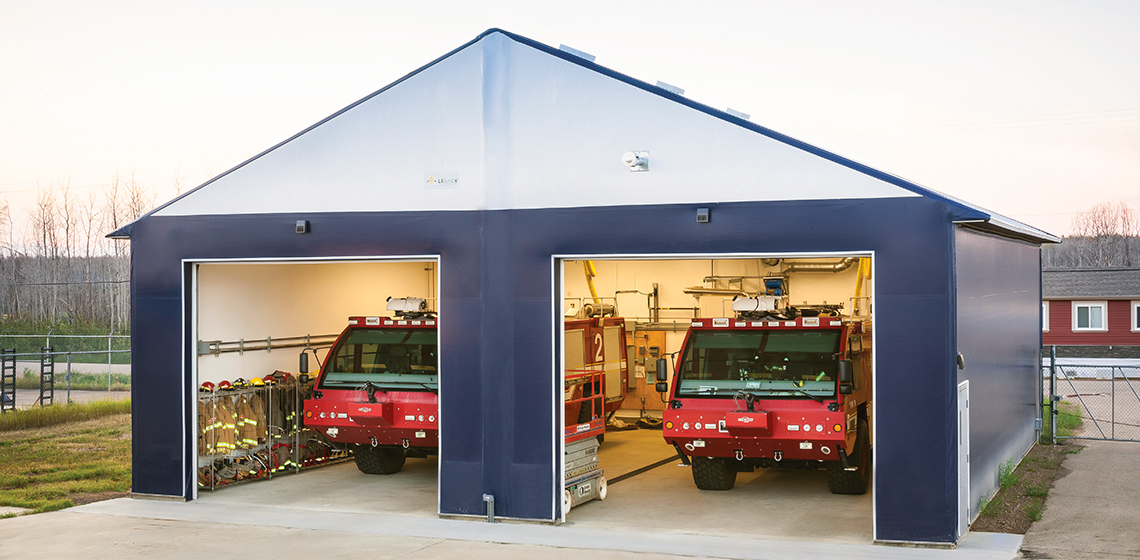
Two Military Aviation Hangars
Military Hangars
Custom military hangars engineered to with stand 195 mph wind.
View Case Study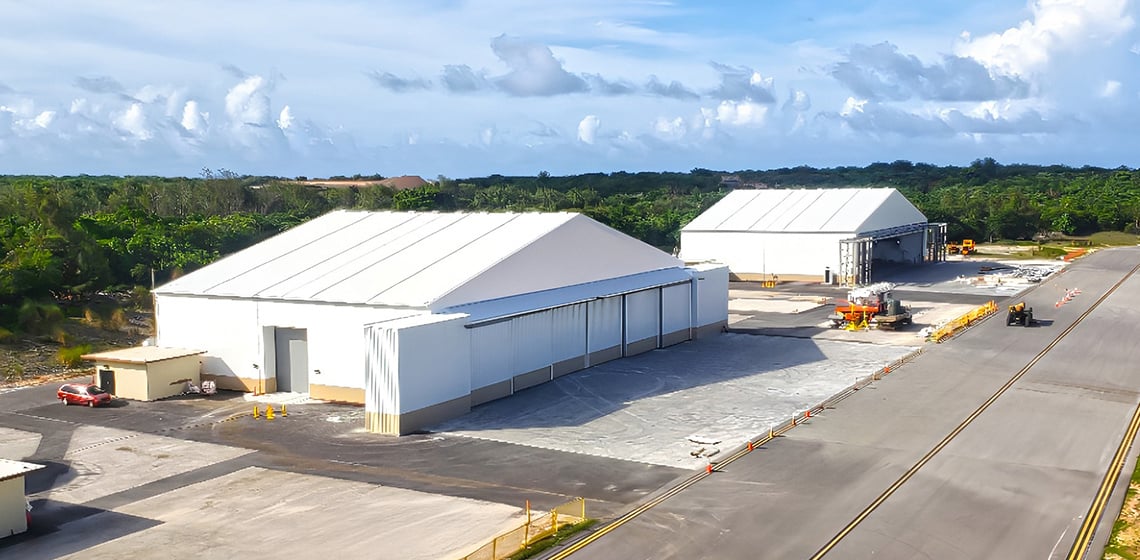
Start Your Project
Partnerships Equal Structural Integrity
Whatever your industry, project, and desired application, the Legacy team of engineers will make your vision a reality. Start your project with the team who will provide you more than the structural integrity of your building a partnership.

